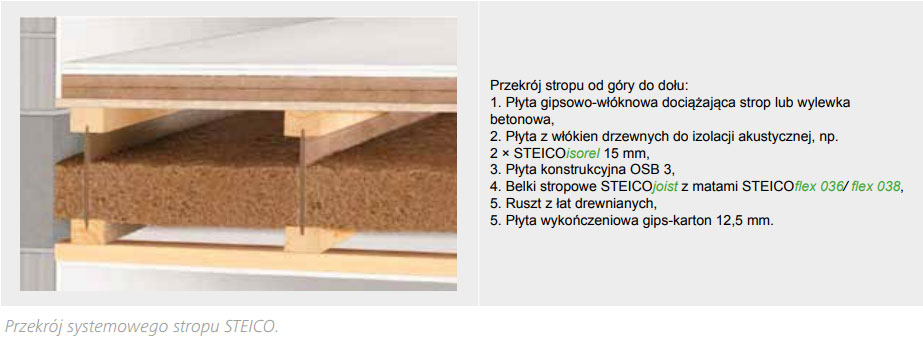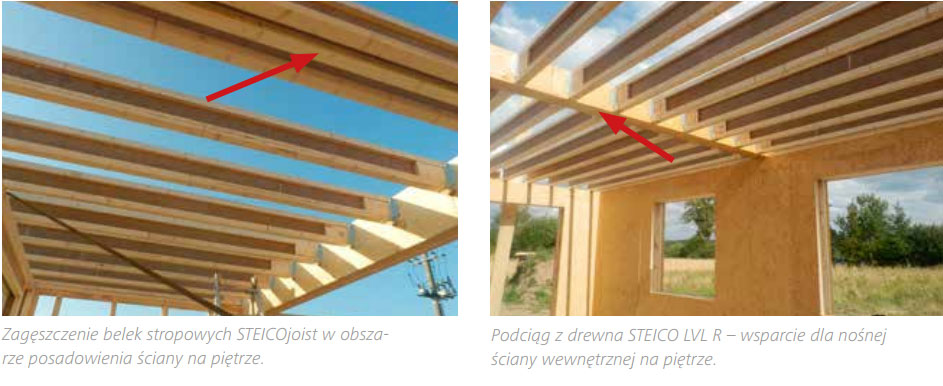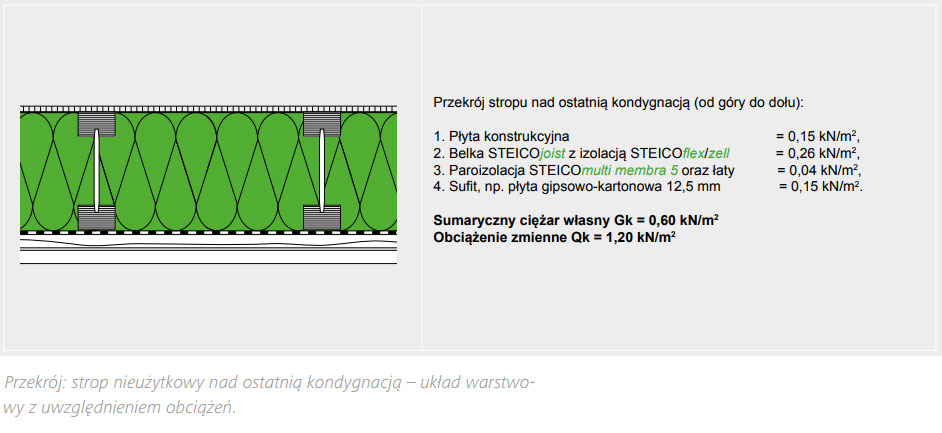In houses with a frame structure, the ceilings are made of wood. They are always designed for a specific house.
Cross-sections of the main structural elements of the ceiling depend on their spacing, span and assumed loads. STEICO joist I-beams or STEICO LVL R beams in a one-span system (ie a beam supported in two points) allow construction of a relatively large span *. Nevertheless, there may be structural systems requiring additional support for ceiling joists due to wide spans and high loads – two- and three-span beams. The internal load-bearing walls can be used as intermediate support for ceiling beams – if the inner wall is not continuous (or does not exist at all), a substructure or support should be made, which is perfectly suitable for laminated timber from LVL R veneers.

Utility ceilings
Utility ceilings are made to separate two floors of the building used. Due to the fact that on the utility ceiling often internal load-bearing and non-load-bearing walls are installed, the construction of the utility ceiling usually requires additional reinforcements (eg in the form of lacings, double or triple ceiling beams or beams) in order to transfer the loads of the wall construction. If the inner wall is fixed to the ceiling along a line supported below on the inner supporting wall, additional structural reinforcements are generally not required.
Due to the nature of functionality of utility floors, the design of the structure assumes much higher permanent and variable loads than in the case of non-usable ceilings. This in turn makes it necessary to use more durable wood sections and / or narrower spacing between beams. In addition to the load-bearing function, the utility ceiling must also ensure an adequate level of acoustic insulation between floors. For this purpose, 100-120 mm thick wood fiber insulation mats are placed between the joists. The mats must adhere closely to the surface of the floor beams, so that they do not form point acoustic bridges. On the surface of the slab stiffening slab, a layer of acoustic underfloor insulation is placed.

Non-usable celilings
Non-usable ceilings do not usually require additional structural reinforcements, as they do not carry such high loads as utility ceilings. Additional reinforcements, e.g. in the form of a hoist, are used to deliberately reduce the distance between the floor beam supports to reduce their required cross-section or to transfer possible loads resulting from the use of elements supporting the roof structure (eg support pillars). Due to the non-usable character of the attic, the space between the joists of the ceiling very often is filled completely with thermal insulation material – especially in one-story buildings. Then, the floor plane acts as an external insulation layer of the building. In this case, the sealing / vapor barrier layer must be placed on the inside of the ceiling, ensuring a tight and continuous connection with the vapor barrier of the walls. The presented version reduces the volume of heated air in the building, and moreover, it is unnecessary to perform thermal insulation of the roof, which has a positive effect on the economic balance of the entire investment.




